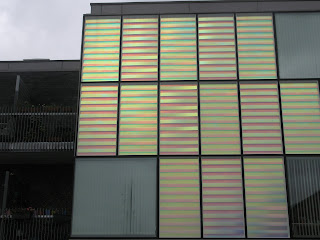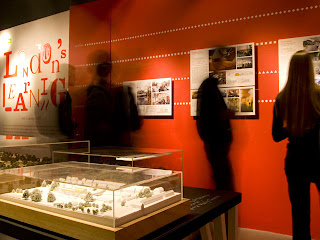

 Slot Drainage sits flush with the carefully crafted paving.
Slot Drainage sits flush with the carefully crafted paving.

 Slot Drainage sits flush with the carefully crafted paving.
Slot Drainage sits flush with the carefully crafted paving.


 In West Silvertown is the Peabody trust's building. Work started in 2003 and was completed by early 2005 at a cost of 1.5 million pounds. The framework of the design uses timber framework and cladding which imitates the effect of water mixed with oil, or the mixed colors of the sun reflecting of a blue bottle (weird way of describing it), but it is made of light reflecting of the different colored materials using dichoric film which was inspired by the artist Martin Richman.
In West Silvertown is the Peabody trust's building. Work started in 2003 and was completed by early 2005 at a cost of 1.5 million pounds. The framework of the design uses timber framework and cladding which imitates the effect of water mixed with oil, or the mixed colors of the sun reflecting of a blue bottle (weird way of describing it), but it is made of light reflecting of the different colored materials using dichoric film which was inspired by the artist Martin Richman.
When the light quality changes so does the appearance on the building. The more light the more intense the color given of from the dichoric film. At night the whole building becomes illuminated giving a rich vibrant building to the area and its re-development.


As London's skyline becomes ever more clustered with new developments and tall buildings adding to the historic landscape, it is easy to forget the complex underground infrastructure necessary to service this increasingly crowded over ground. The exhibition is on until the 19th April (so only a few days left)!!.
The display offers models, designs and installations and visualization's of current and future projects. The display looks at infrastructure such as water, sewage, typography, geology and how the underground buildings and tunnels in London are being forgotten as a hidden past.








 Near neighbors already include the ExCel exhibition center, London City airport, the regatta center and University east London. They will be joined by the 120,000 square feet Biota. This is the centerpiece of the Silvertown Quay project and is expected to attract over 1 million visitors a year.
Near neighbors already include the ExCel exhibition center, London City airport, the regatta center and University east London. They will be joined by the 120,000 square feet Biota. This is the centerpiece of the Silvertown Quay project and is expected to attract over 1 million visitors a year.














